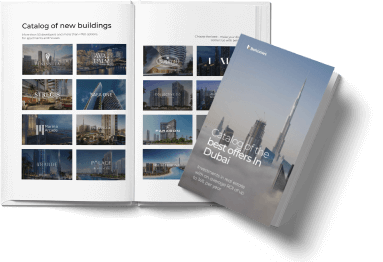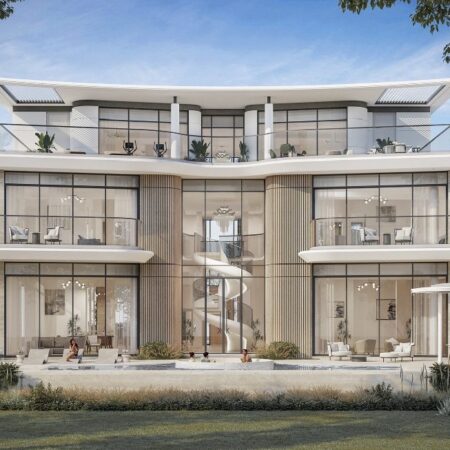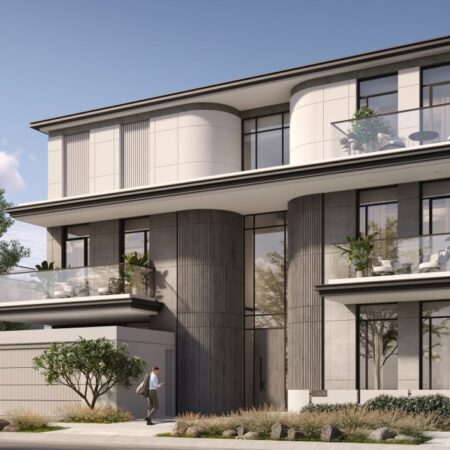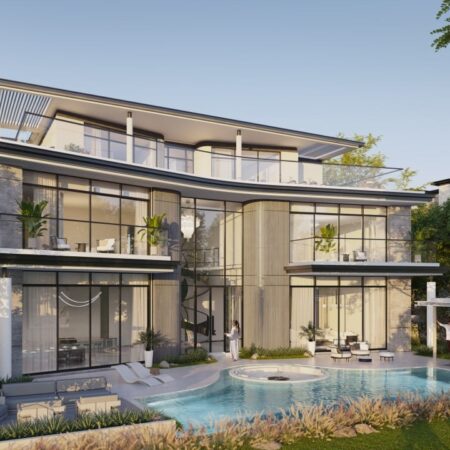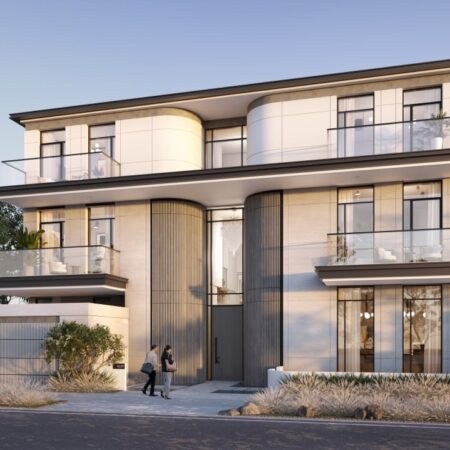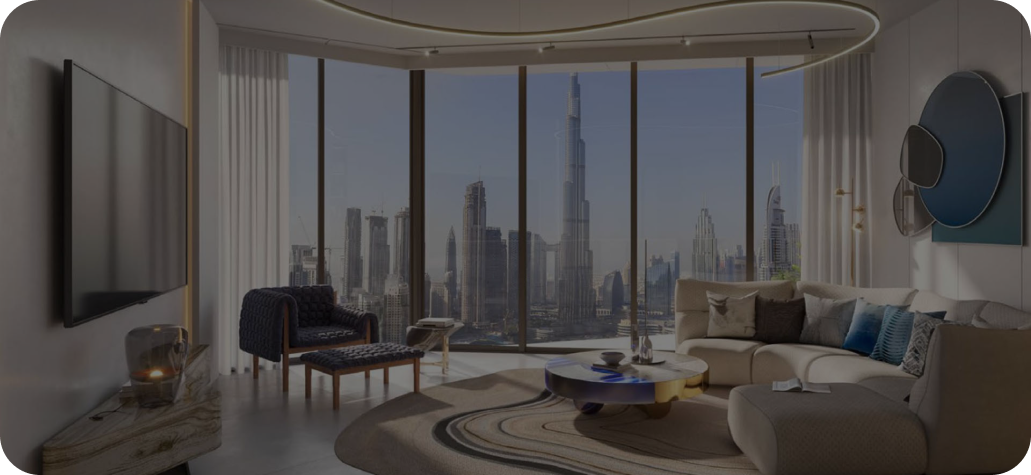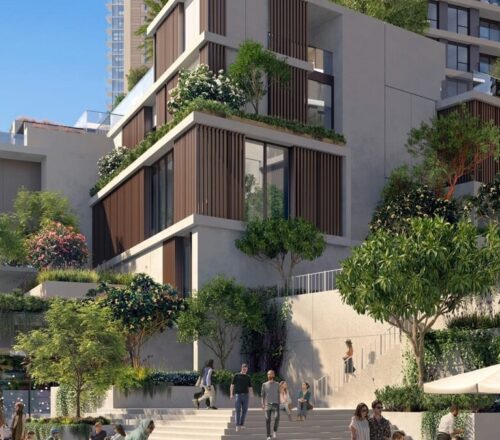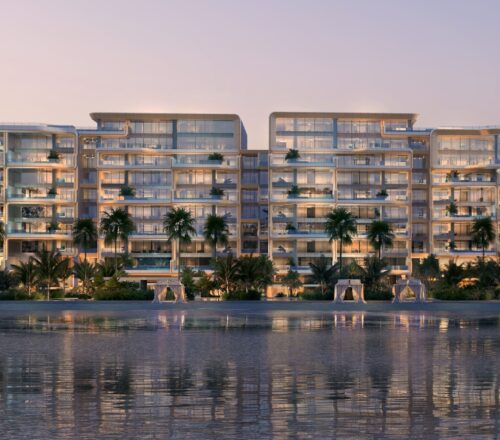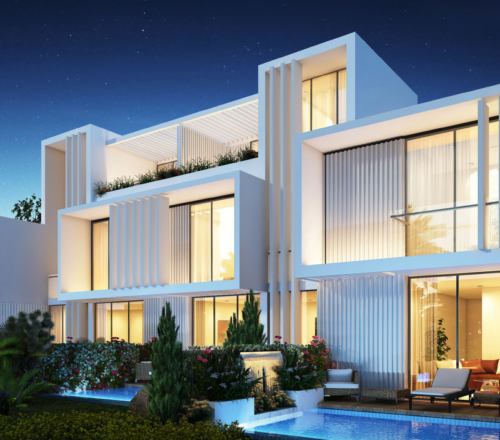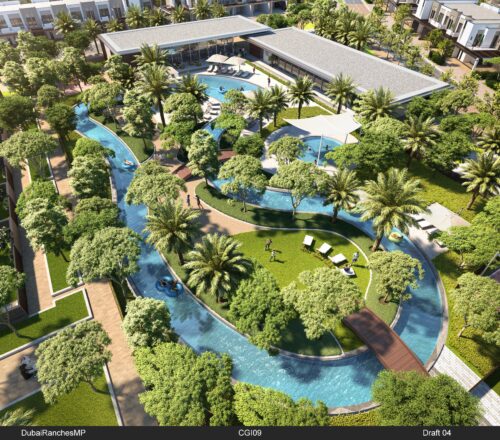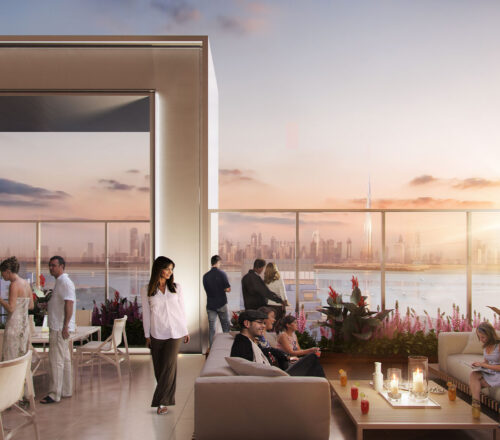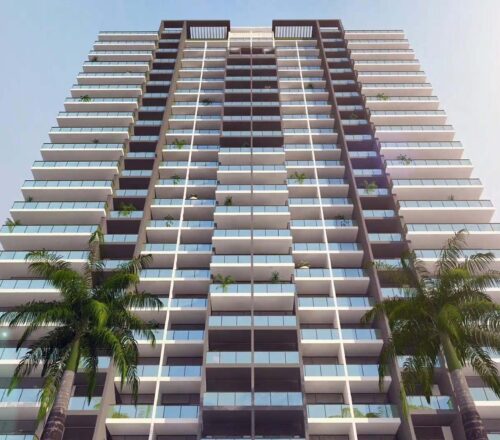Taraf Karl Lagerfeld Villas
Information about complex
Location:
Mall:
Dubai Mall
On car:
12 min.
Number of buildings:
1
Delivery date:
03.2027
Ceiling height:
2.74 m
Facade:
Combined
Wall Material:
Monolith
Elevator:
Stairs
Parking:
Parking lot on the territory
Complex description
The project is inspired by the 18th century and mirrors the Karl Lagerfeld's Paris headquarters' façade. Designed for high-net-worth individuals, the customizable villas are available in two distinct styles – Soft Modern and Urban Modern. However, villa prices vary based on the number of bedrooms. The project primarily focuses on the approach Karl Lagerfeld would have taken in building his home in Dubai. Incorporating significant elements such as his extensive collection of books (over 300,000 in a special library) would undoubtedly have been a key consideration.
Virtual 3D tour
Walk around your future apartment before you buy it
Download presentation
Layouts and prices, photo gallery and infrastructure
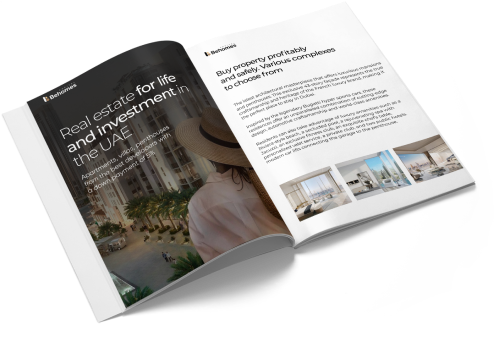
Features
Lounge area for residents
CCTV Security system
Outdoor swimming pool
Gym
Children's Play Area
Restaurant
Security
Private Pool
Barbecue Area
Near School
Public Parks
Complex video
Layouts
Select number of bedrooms:
All layouts
5 Bedrooms
6 Bedrooms
7 Bedrooms
Location
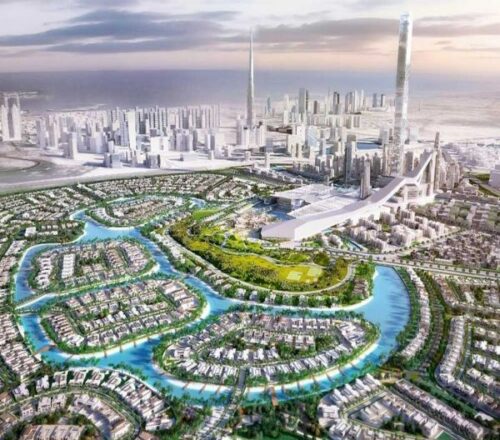
About Meydan City
Meydan City is a new development under construction in the Ras Al Khor area of Dubai, UAE. The project was launched on the eve of the 2007 Dubai World Cup. The entire development will cover more than 40,000,000 square feet GFA on a land size of around 15,000,000 square feet.
Property catalog - TOP 100
fill in the contact details and proceed to download the catalog
